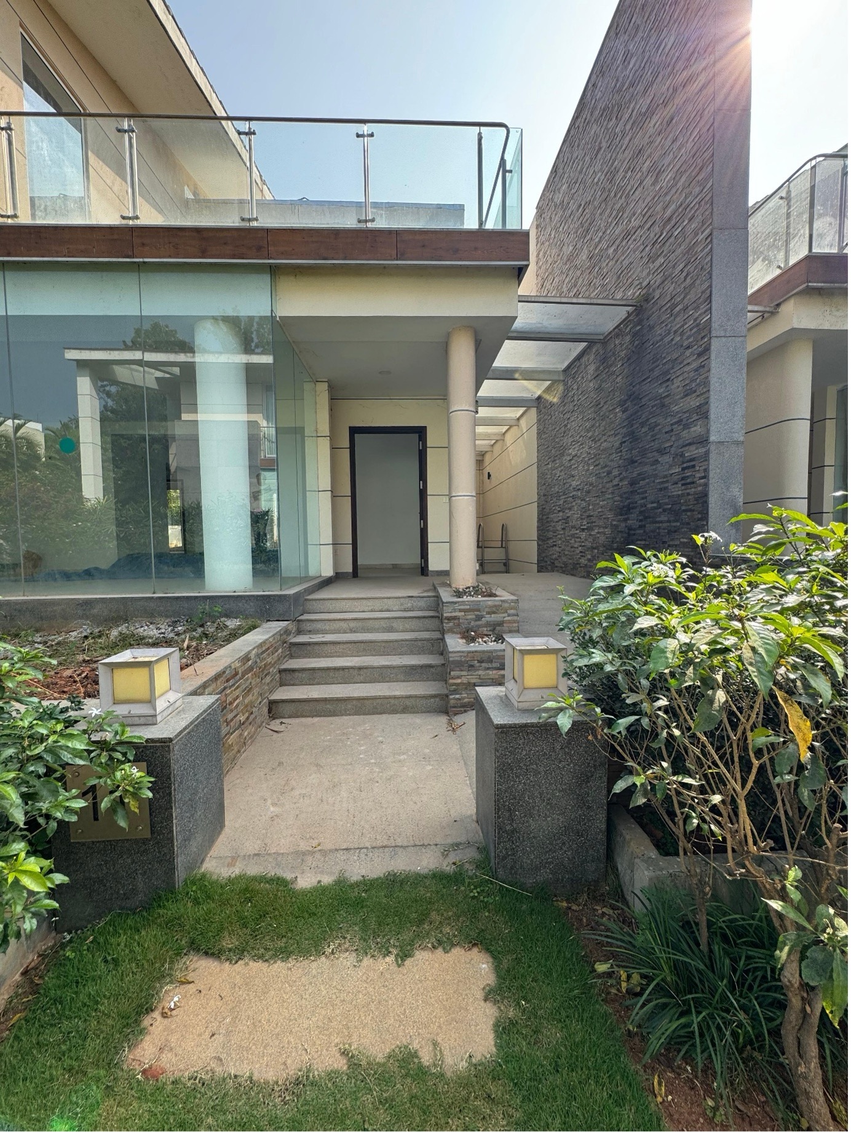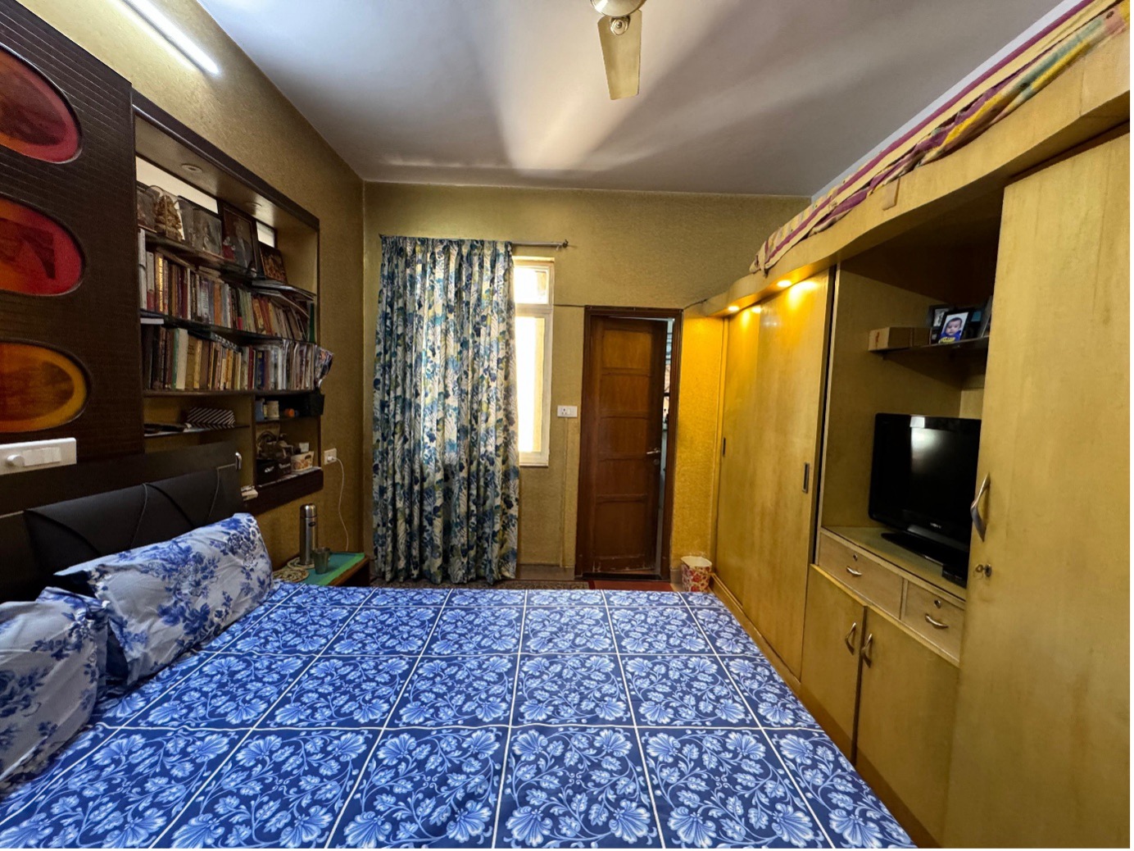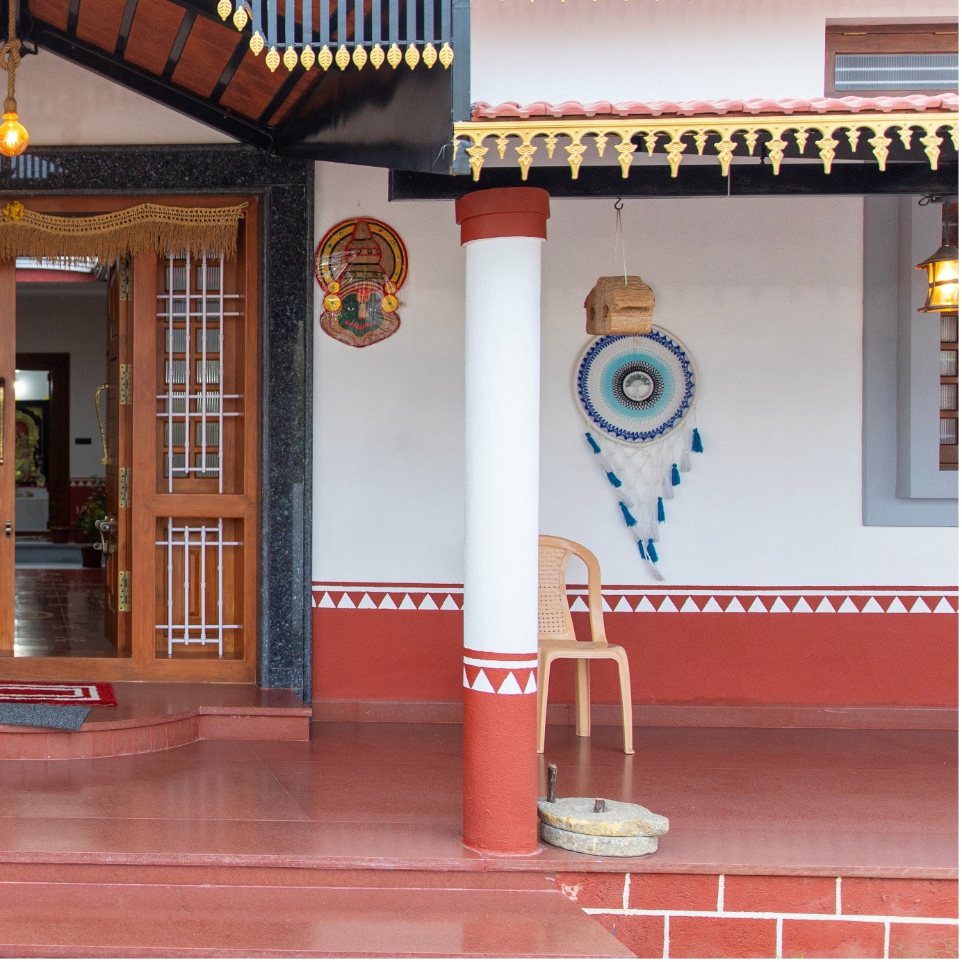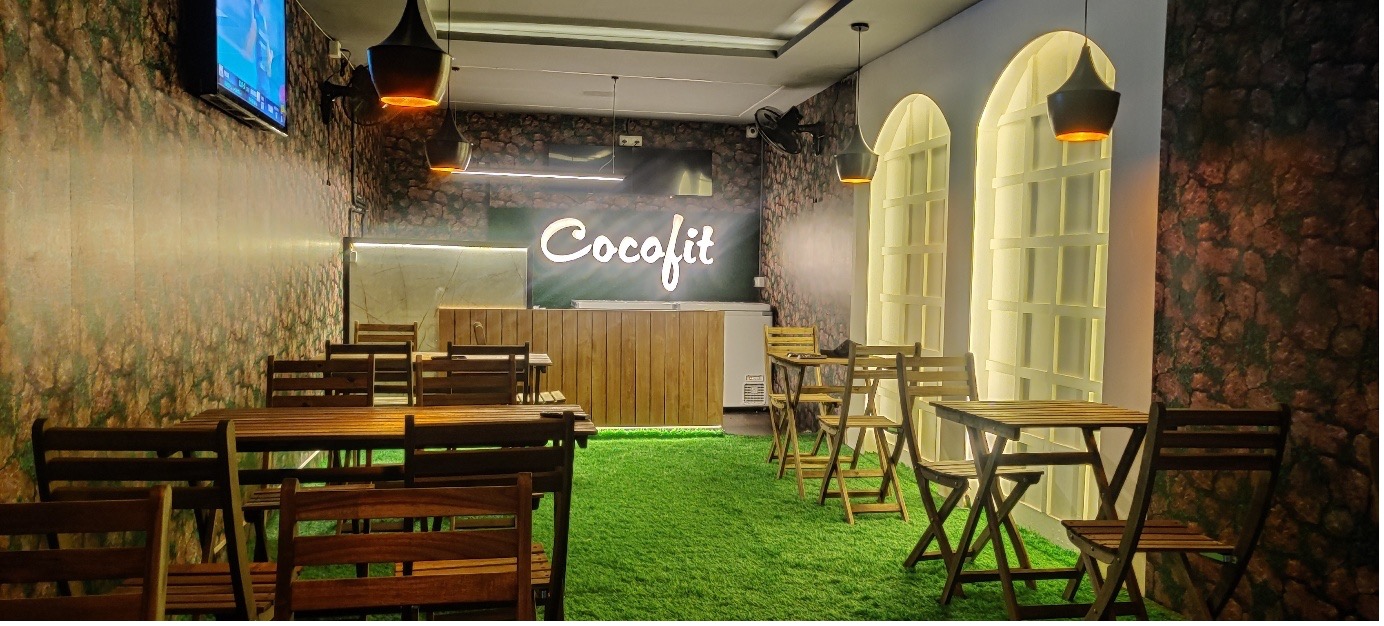
This villa project was designed for a discerning client just outside Bangalore, with the unique requirement of entering the home primarily from the basement level, where car parking was situated. While a standard entrance existed at the ground floor, everyday use happened through the basement entry, making it a central part of the user experience.
The basement was not just transitional — it was made purposeful. We designed a mini home theater setup in one of the basement rooms, with space for a large screen, acoustics, ambient lighting, and a compact pantry counter for convenience. This was a key entertainment zone since no TV unit was planned in the living room upstairs — only in individual bedrooms.
A custom highlight wall was placed along the stairway connecting the basement to the ground floor — using a backlit tile with integrated lighting grooves to make the entry visually warm and inviting.
At the foyer level, we introduced traditional detailing with rainscoting, mirrors, and a deep green theme paired with a decorative wallpaper. The interiors featured arched forms, Moroccan tiles, and vibrant classical accents woven across bedrooms, lounges, and bathrooms.
Spatial planning involved major civil modifications, many of which are captured in the floor plans — including:
- Demolition and repositioning of walls
- Expansion of room sizes
- Creation of a private backyard space with a bar and mural wall
- Addition of landscape walls and water body for privacy and visual cooling
The kitchen was modern in finish, while the dining area and common zones featured traditional elements like crockery walls and niche displays.
The entire home balanced old-world detail with new-world practicality — crafted to serve everyday function, but rich in character.




















