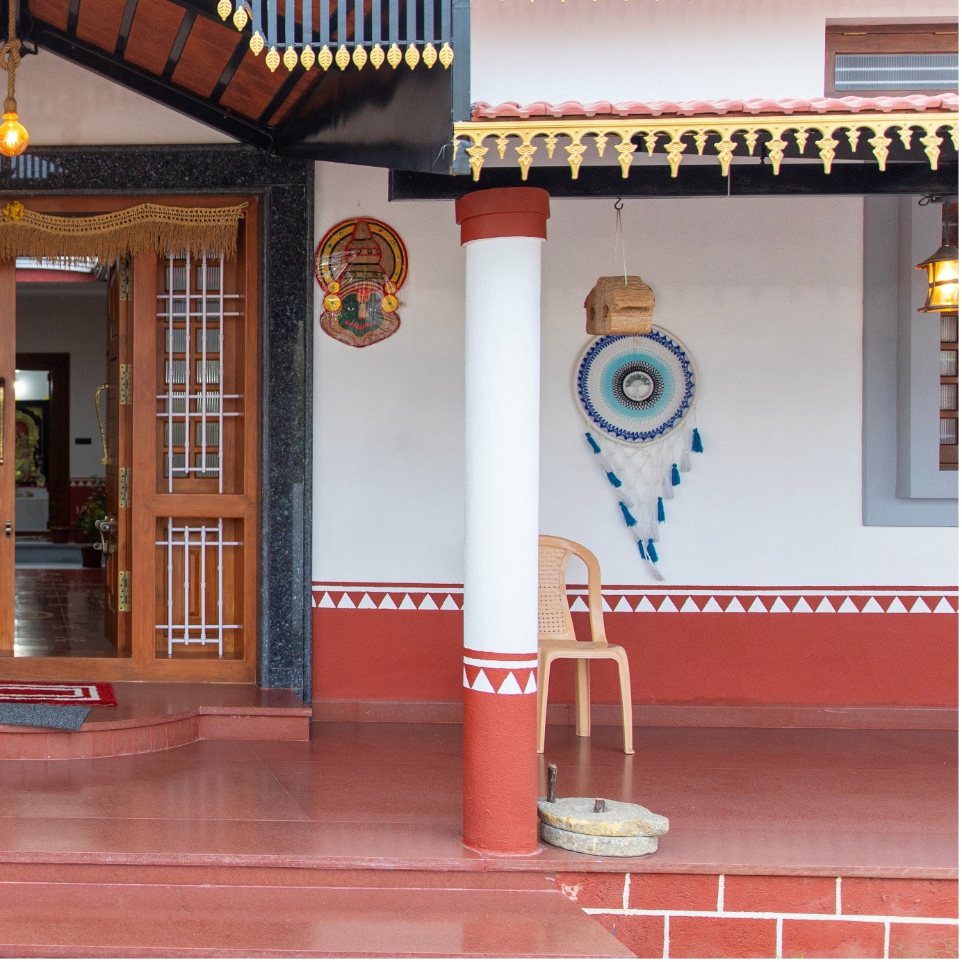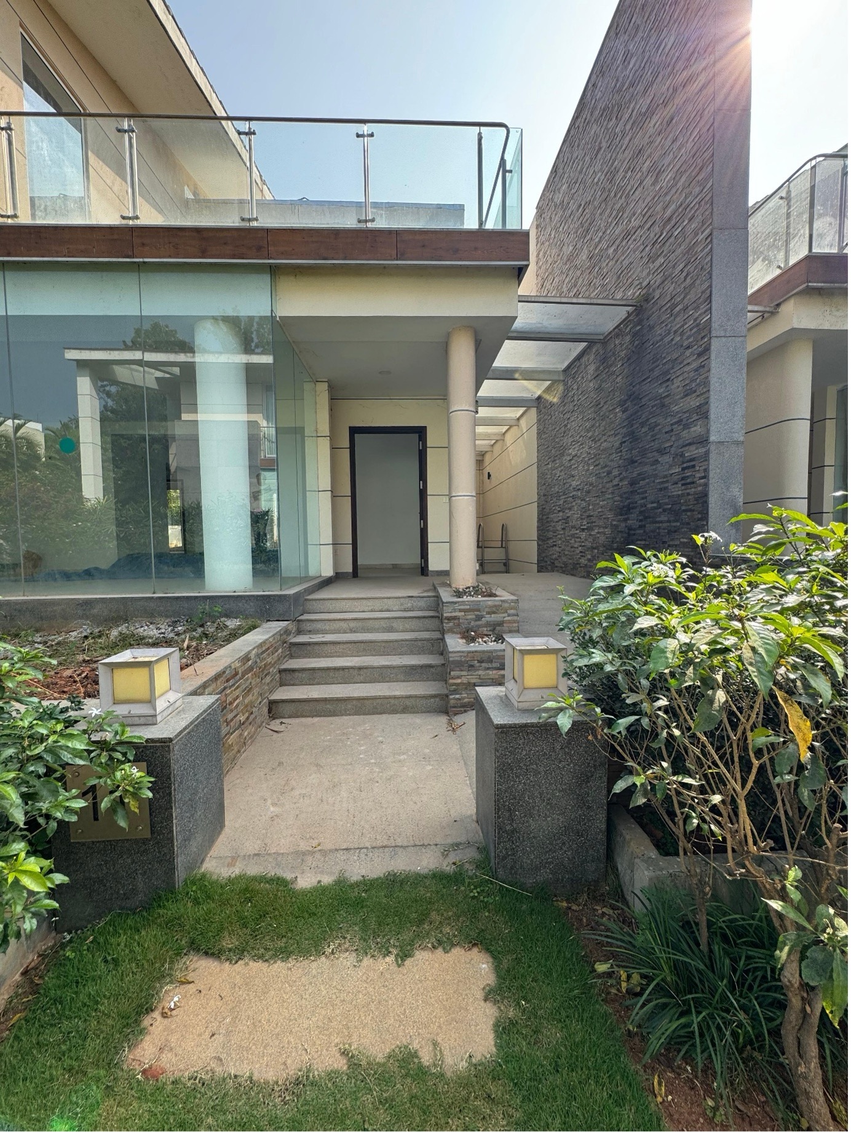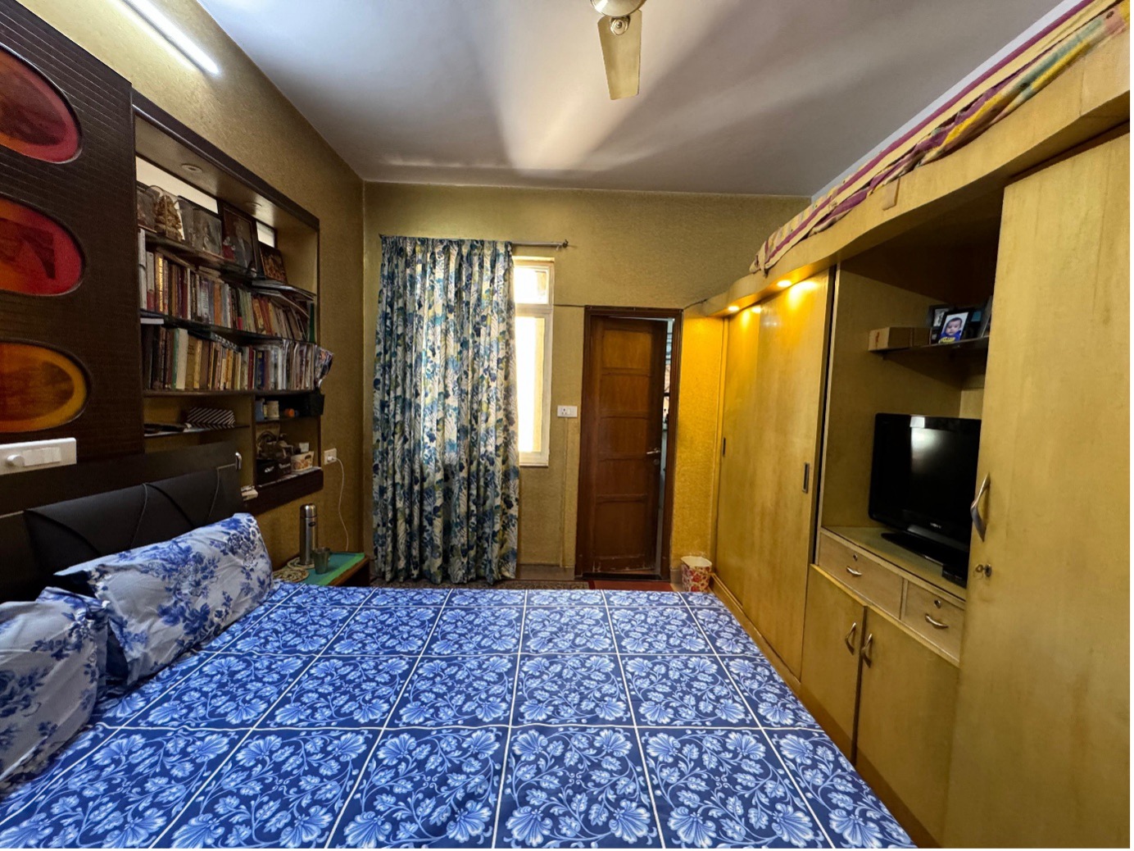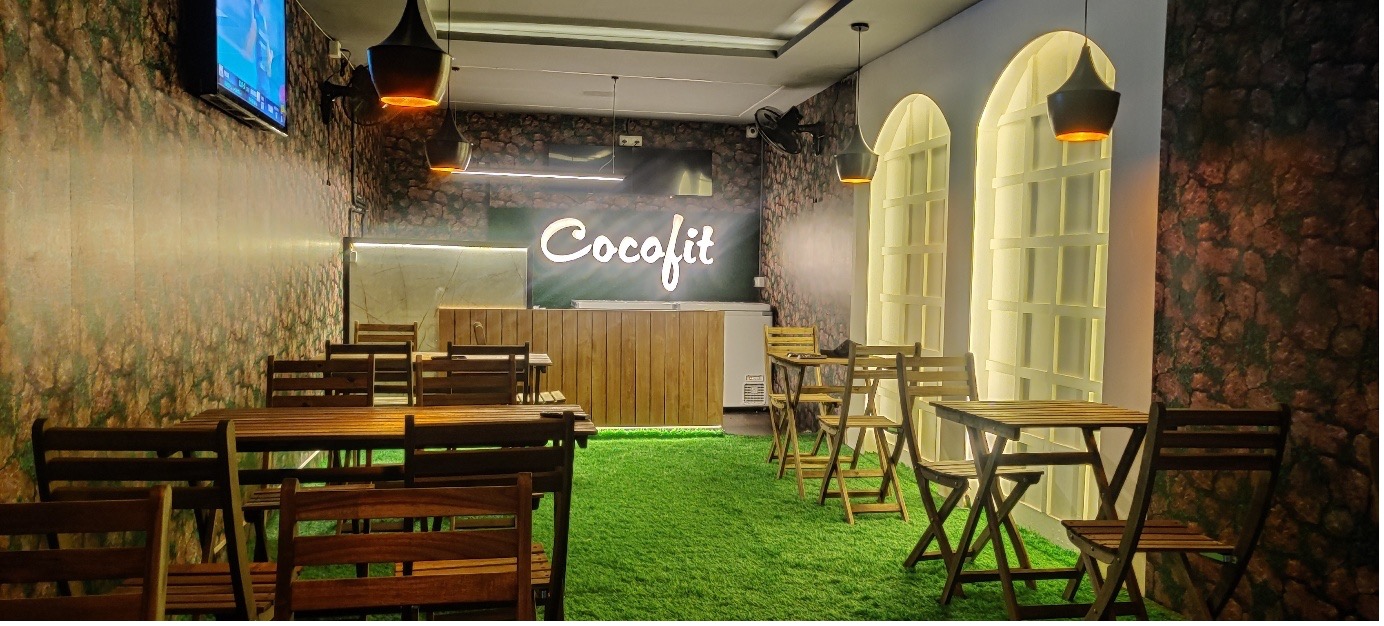You don’t walk into Muthinamane.
You arrive — through an arched entrance that bends gently like a greeting palm, with its name written in Kannada in quiet pride.
This home isn’t loud. It doesn’t compete with trends.
It tells you, from the very first step, that it was built with intent — to keep heritage not as decor, but as daily experience.
The Outside That Wraps the Inside
The house is hugged by a walking path on all sides — the kind you stroll barefoot in early mornings.
Each round pillar, painted in two tones, carries a story: the deep red at the bottom a nod to temple colors, the neutral cream above a canvas of calm.
The Mangalore-tiled roof slopes down like a mother’s arm, wrapping the house in warmth.
And unlike most modern homes, this one doesn’t fight the rain.
It welcomes it — right into the central courtyard, where drops fall freely and the earth smells alive again.


Inside, But Not Separated from Sky
The main double door, carved in teak with brass details, opens directly to the heart of the home — the courtyard, held by four robust columns. Behind it, the pooja room stands like a temple core, encased in white marble and tradition.
Each movement in this home is circular — from light to shadow, from one room to the next, all under the rhythm of open-to-sky calm.
And when it rains, it doesn’t feel like it’s raining outside.
It feels like the house is breathing.

Floors That Carry Generations
You don’t just walk here.
You glide over red Athangudi tiles, each one handmade and laid like memory.
They run across the living, the entry, the bedrooms — each room with its own color story.
The kitchen and dining wear Kota stone, cold and grounding under barefoot mornings. Even the sadarali courtyard border and custom carved teak furniture talk to each other — clean lines meet time-worn motifs.




Furniture that Doesn’t Shout — It Speaks
There’s no flashy storage or designer showcase here.
The furniture has weight, history, and craft — all carved from teak.
Every piece — from the center table to the dining set — was custom-made to reflect not modernity, but longevity. The kind you don’t replace, you just polish every few years.



Kitchen: Where Function Meets Today
Only one room steps out of time: the kitchen.
Done in a modern acrylic finish, it balances the daily need for hygiene, efficiency, and usability — proof that tradition and convenience can live in harmony, without competing.

The Challenge of Reclaiming an Ancient Form
Bangalore isn’t used to building sloped-roof homes anymore.
Labor was hard to find. Precision was harder.
To lay the Mangalore tiles over a concrete roof (not metal), a team from Kerala was brought in — craftsmen who still remembered how.
Even painting needed to follow tradition — the three-foot base in terracotta red, above it, walls in neutral tones — classic, restrained, and complete.




Living Inside a Courtyard Home
This isn’t a home where you wake up to the sound of neighbors or traffic.
You wake to the sound of wind rustling through the central court, to light filtering in at angles you can’t design with LEDs.
The courtyard becomes everything:
- A space for morning prayers.
- A play area.
- A drying yard after rain.
- A place to stare at stars before bed.
It’s not just a courtyard. It’s the soul of the house, open to sky, open to self.
What This Home Taught Us
That not all homes need to impress. Some are just meant to belong.
Muthinamane was not easy. It demanded patience, learning, sourcing the right skills — not from vendors, but from tradition.
But it gave back more than any other project — in joy, in learning, and in the way people paused at the doorway, looked in, and said: “This feels like how homes used to be.”



