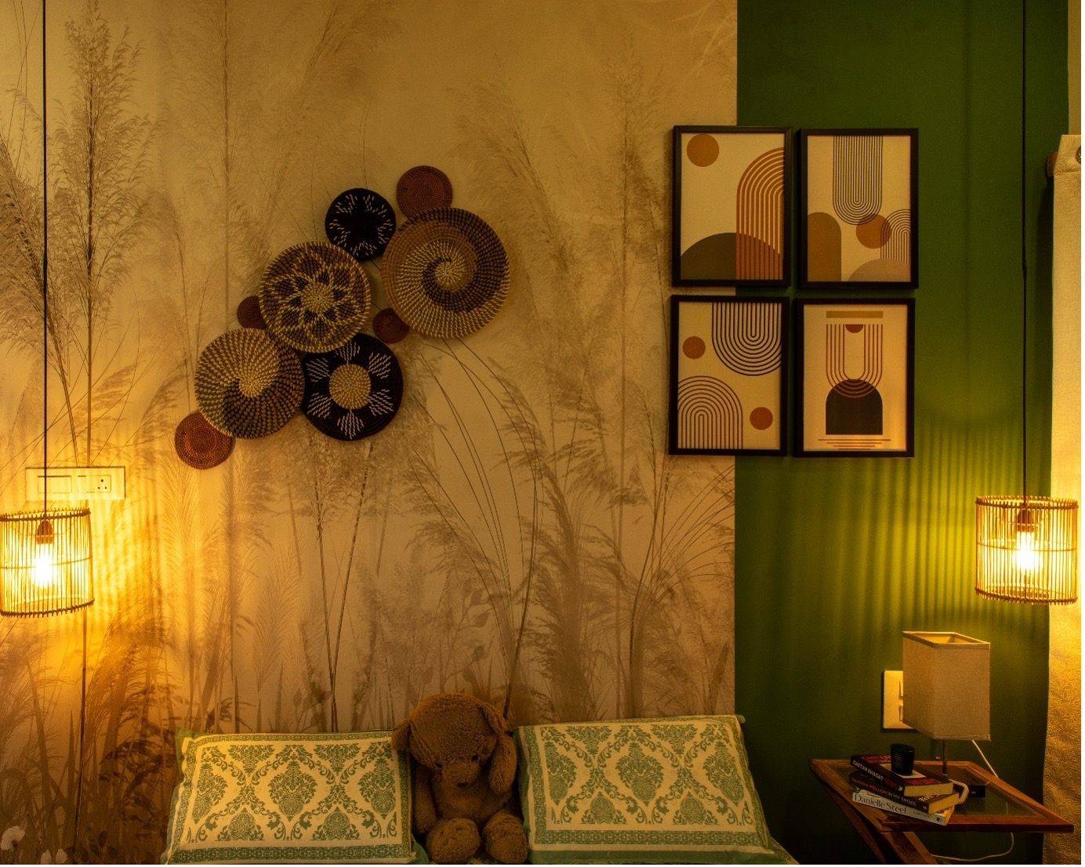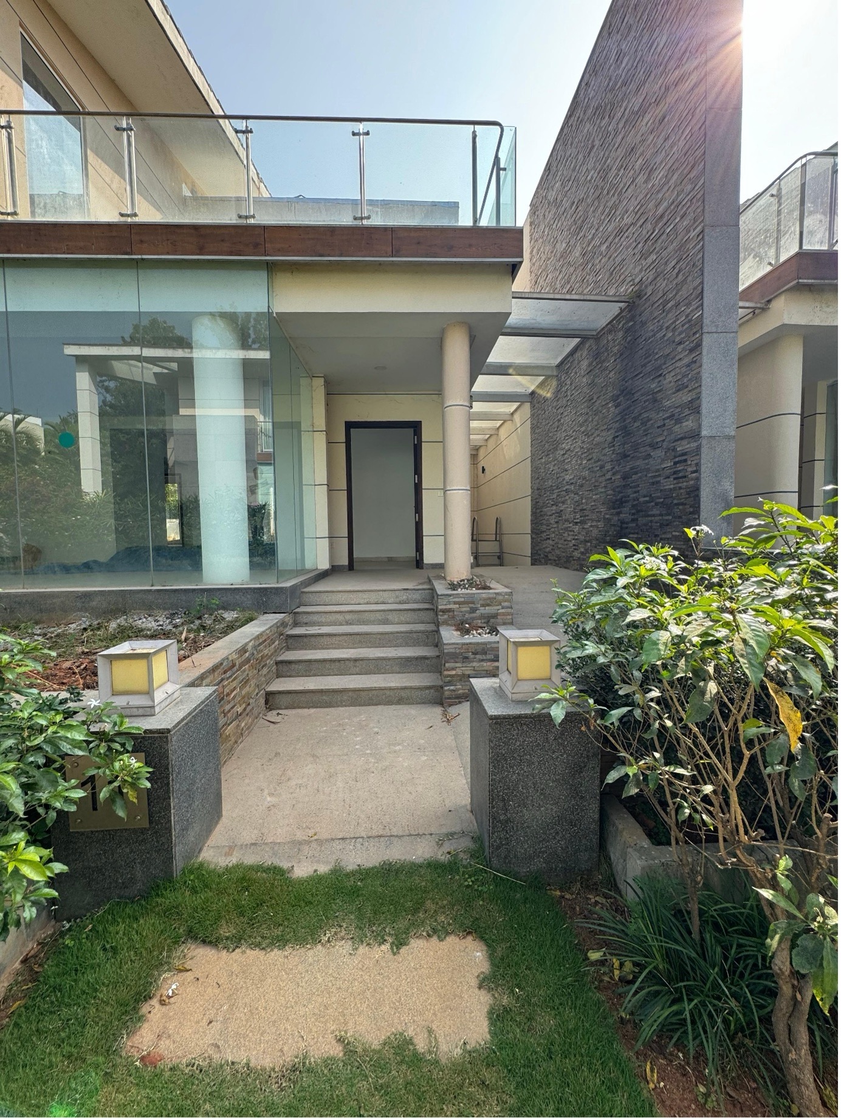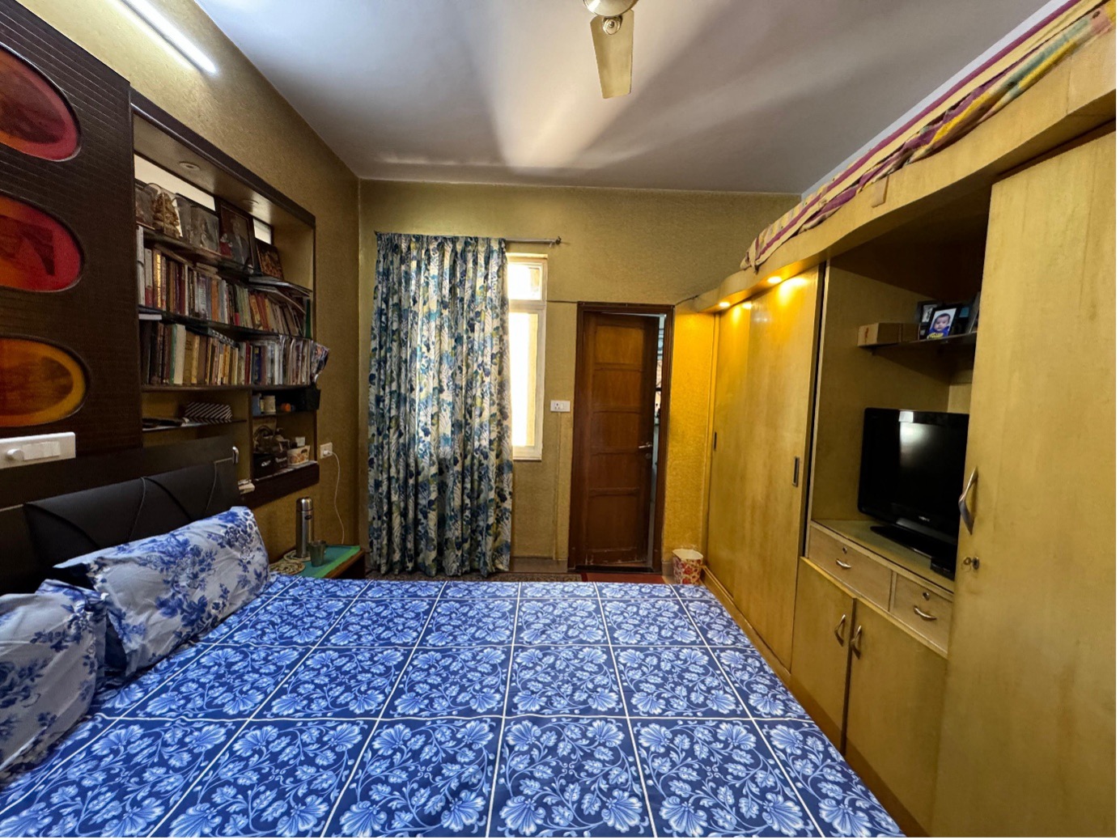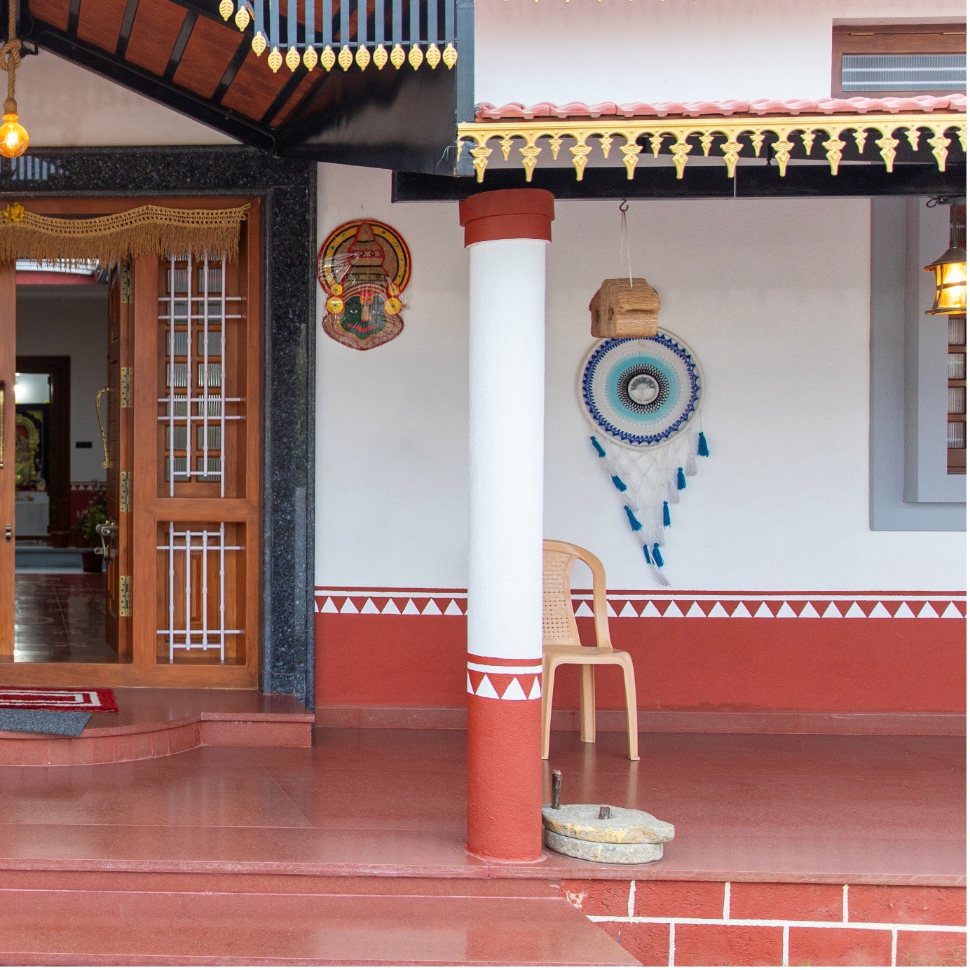A city below. A breeze at the balcony. And a home that rises quietly above both.
When we first stepped into this villa, it was little more than concrete and plaster. No tiles, no putty, not even an idea of color. What it did have, though, was altitude. Perched on the heights of Bangalore, the site offered a calm, cloud-brushed view of Bangalore’s skyline — the kind that makes you take a deep breath without knowing you needed one.
This client, referred to us through a previous project, had one clear wish: don’t make it loud, just make it last. Every decision — from tile selection to lighting details — followed this rule.



Where the Design Began
The client was clear — modern, minimal, and a whisper of Indian warmth. He didn’t want to chase trends, nor did he want a home that would bore him over time. His brief? Keep it neat. Keep it neutral. Keep it mine.
The structure was civilly complete — including teak doors — but our work began from the floor up: selecting tiles, layering ceilings, planning lighting, and shaping the entire interior language.
The Daughter’s Room: Where Bohemia Blooms
This was the only space in the house where color and creativity stretched out their arms. The daughter’s room needed to feel like a page from her own journal — free, warm, textured, and real.
We introduced a camouflaged wardrobe door, merging seamlessly with a rattan-finish PU facade. Custom wallpaper in earthy tones, cane textures, and diffused lighting gave it a quiet playfulness. Nothing too bright, nothing too flat — just enough to feel like it’s been collected over time.



The Living Room: Tall, but Grounded
The villa’s double-height living space asked for something special — but the client didn’t want to overspend. So we worked with rhythm instead of ornamentation.
Teak wood beadings, arranged vertically like abstract rafters, rose halfway up the wall. At the center, we introduced a fabric canvas panel to soften acoustics and tie in natural tones. A simple chandelier hung like punctuation.



The Kitchen: White Space, Warm Function
Planned as an L-shaped layout with a centered island, the kitchen balanced simplicity with smart storage. White laminates kept it light, while warm-toned lighting gave it depth. All electricals, plug points, and storage niches were decided early — no last-minute surprises.

Transitions That Disappear
Not all design is meant to be seen. Some of it is meant to go unnoticed — because it simply works. This home had several:
- A metal staircase, later wrapped in teak for warmth
- A four-panel bi-fold balcony door, which disappears to reveal the full breeze
- Wardrobe designs that hide more than they show
- Flooring that changes subtly between rooms to suit the function, not just fashion

Final Days: A Full Team Effort
The client had an early opening planned. That meant the last week was a sprint: late nights, detailing, wallpaper installs, light fittings, final dust-offs — all wrapping up just 2–3 days before handover.
We stayed back until 11 PM, sourcing final art frames, placing every handle, adjusting every hinge. Because that’s the difference between finishing a site and completing a home.



After the Handshake
The feedback came in the form of smiles, visitors’ compliments, and the client’s quiet satisfaction. No dramatic reveal moment — just a space that looked like it always belonged to them.
And that’s how we like it.











