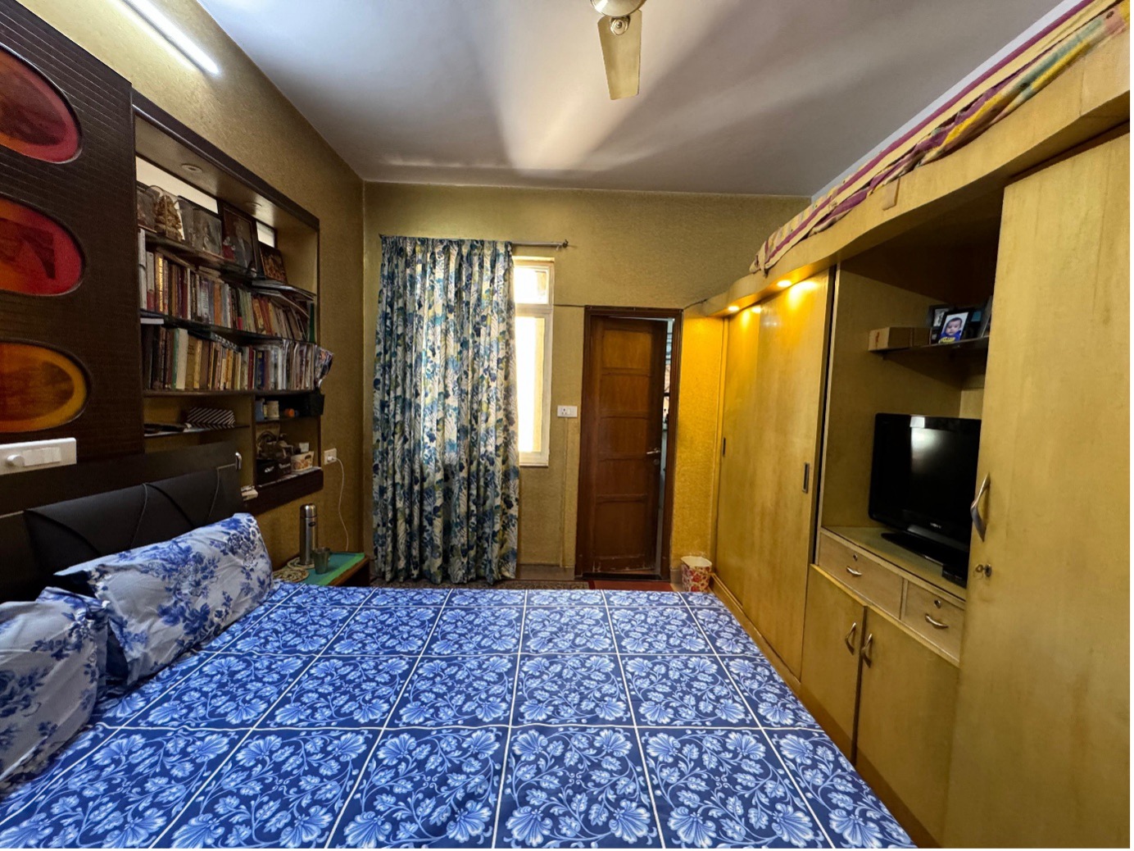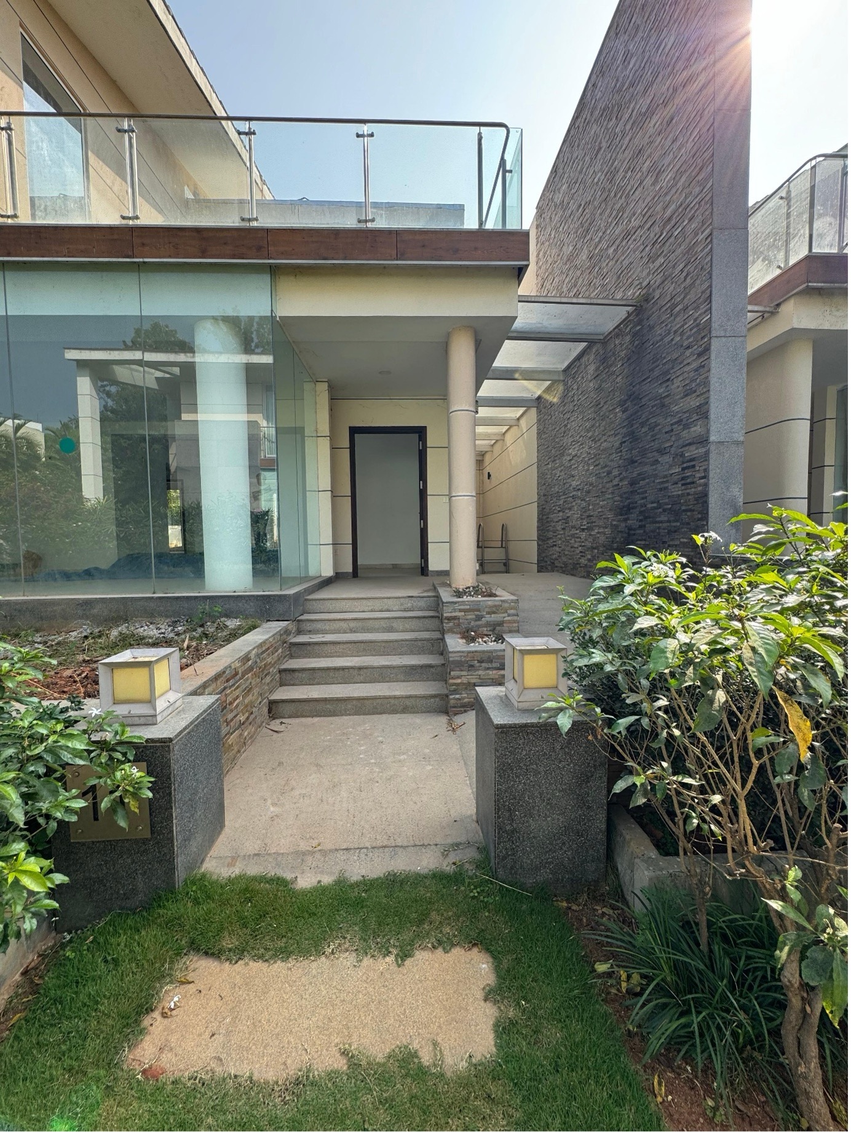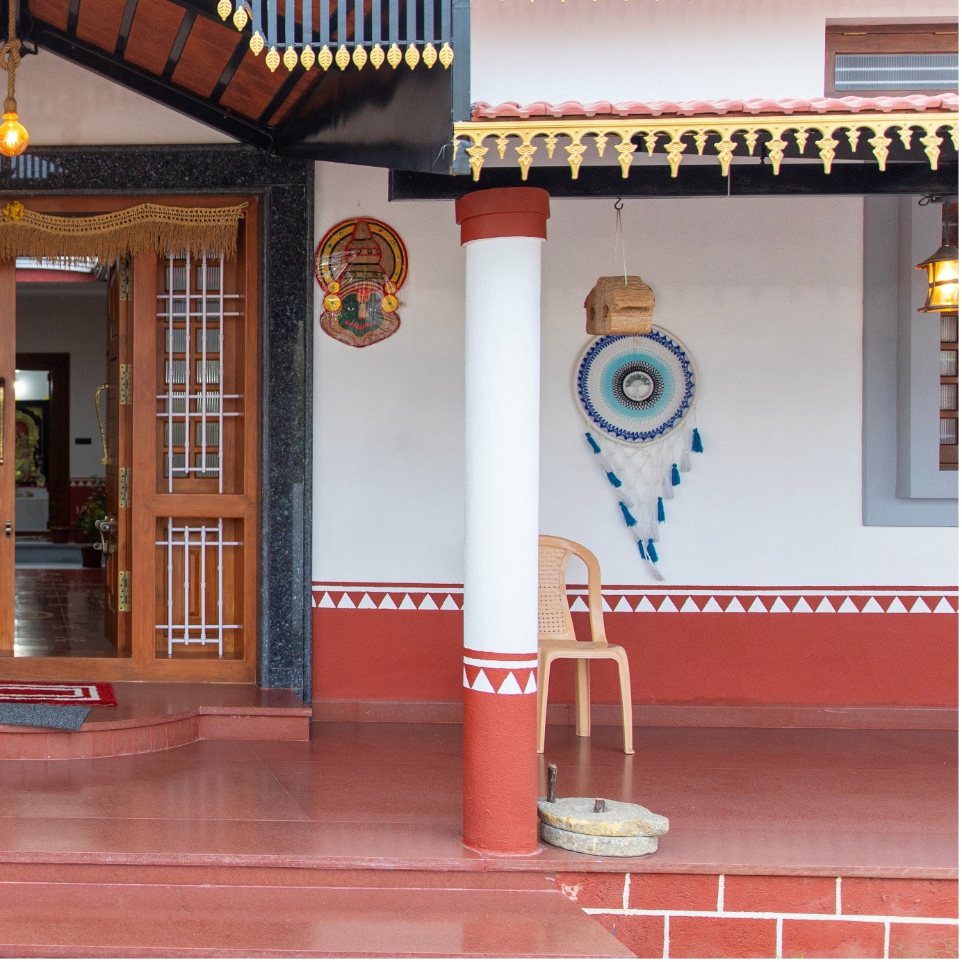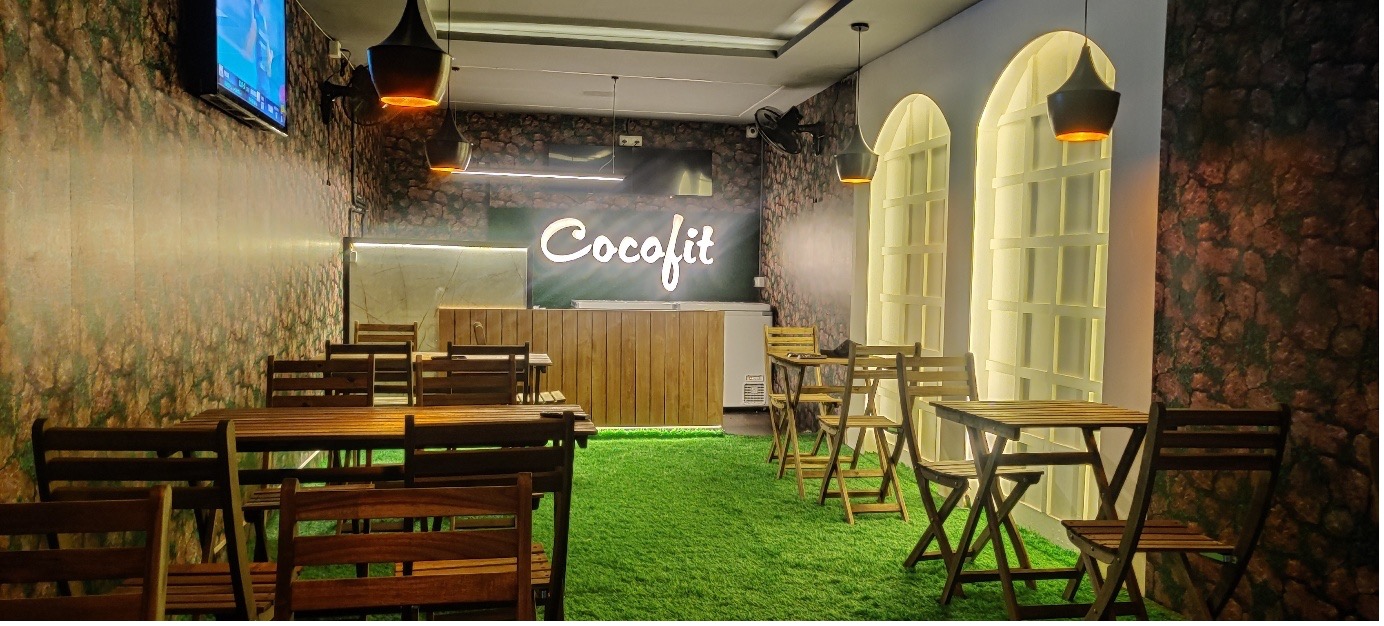Not every home is built from scratch. Some are built from memory.
This wasn’t a new project. It was a return.
To a home where the same family had lived for over three decades.
A home that had seen children grow, festivals celebrated, furniture rearranged again and again — and yet now, it asked for something entirely new.
Not a touch-up. A total rebirth.
A renovation from the tiles up to the ceilings, designed to honor the past while clearing space for the future.


An Apartment from Bangalore’s Beginning
Set in the heart of Bangalore, this apartment belonged to one of the city’s earliest communities.
Built in an era of stone tiles, teak joinery, and thick walls, the structure had held up beautifully — but the space had become tight, dark, and closed-in.
There was light only from one side, and low ceilings gave a sense of compression.
Still, the bones were strong — and the client’s memories, even stronger.
Designing in Dialogue with a Lifetime
The client, now older and deeply attached to the home, asked for two things:
- A space that felt bigger, brighter, easier to move in
- An aesthetic that was modern, warm, and enduring
So, we began not by sketching new layouts — but by listening.
Where did they sit for morning coffee?
Which bathroom was used most at night?
Where did the sunlight fall during winter?
Every corner was considered. Every decision was layered with memory.
The Challenge of Change
From the very beginning, we knew this wouldn’t be a simple “update.”
- There was low ceiling height
- Light came from only one direction
- The ventilation was limited
- The apartment had curved archways, outdated materials, and aging infrastructure
- Every bathroom layout was broken, with irregular angles
- The client’s age required future-ready, senior-friendly solutions
And above all — this was an occupied renovation in a society with strict rules:
- No chipping machines
- Only manual labor
- Strict time windows for noisy work
- Tons of approvals for even minor wall removals
So, What Did We Do?
We redesigned everything — floor to ceiling. Room by room. Decision by decision.
🏠 Entry & Foyer
- We started from before the main door. A textured entrance tile with a rain-drop design was placed, casting dramatic light reflections when lit.
- The main door veneer was replaced with a sleek, low-maintenance modern finish — the core was retained for stability.
- A custom mesh safety door with sandwich glass provided security and elegance.
- All electrical panels were hidden inside a minimal, clean shoe cabinet.
- The original arched doorways were flattened and restructured into sleek squared transitions to match the new modern language.
- We added wrapping trims (defects) to cleanly integrate previous openings with new geometry.

Kitchen & Utility
The kitchen had to evolve — in layout, volume, and mood.
Originally congested, we expanded it by removing the maid’s room and repurposing that area to create a dry + wet kitchen system:
- Parallel layout with lacquer glass finish for luxury and reflectivity
- Dry section as prep and appliance zone
- Wet zone as utility and washing area
- Floor-to-ceiling modular cabinetry
- Crisp lighting and easy-to-clean materials
- Opened up the space massively while adding function


Let There Be Light — Everywhere
With limited natural ventilation, lighting became a primary design tool:
- We introduced a false ceiling with only 4 inches drop to preserve height
- Added layered lighting: ambient + functional + decorative
- Used mirrors strategically to bounce light across spaces
- All lighting was chosen with the client at site — from pendant designs to warm tones
We even custom-marked switchboards with labels for senior-friendly usability
Bathrooms — Small, Angled, but Transformed
Three bathrooms. All irregular. All needing miracles.
Each layout was studied, reworked, proposed in multiple ways — until we found one that fit like a puzzle.
Challenges:
- Angled corners
- Very small dimensions
- Aging usage patterns
- No space for geysers or full enclosures
Solutions:
- Created wet and dry zones in all 3 bathrooms
- Added glass partitions, seaters, grab rails, all concealed in design
- Installed false ceilings with built-in geysers
- Introduced censored lighting and exhaust fans
- Used light tiles in two-tone textures to make them feel wider and brighter




Living Hall — Space, Texture & Function
Originally painted in dark, textured tones, the living now wears:
- Light beach-toned panels with vertical grooves
- A custom bar + TV wall with smart storage — flap-up cabinets at eye level to avoid bending
- Photo frames, canvas art, and muted texture paint finish
- All old windows replaced with floor-to-ceiling UPVC sliding windows to bring light and air
- Sensor-based lighting in common areas for easy access
- Refreshed floor levels, clean skirting, and modern trims
Bedrooms — Hidden Wardrobes and Calmer Mornings
Each bedroom saw a total transformation.
- Full-height wardrobes with modular interiors
- New bed back panels with upholstered or textured finishes
- Soft ambient lighting, mood lamps, and minimal ceiling drops
- In the master bedroom, we absorbed an unused balcony to create a walk-in wardrobe
- Hidden behind a flush/camouflaged door
- Spacious, custom-lit, and extremely functional

Thoughtful Touches
Because this wasn’t just about style — it was about ease of living.
- Marked switches with icons for better readability
- Motion sensors in all bathrooms for lights + exhaust
- Anti-slip tiles and hand supports where needed
- Ergonomic shelf heights in kitchen and bar
- Furniture layouts planned with walking clearance and comfort
- All wiring redone. All plumbing redone. All finishes chosen with care.
Effort Behind the Elegance
Let’s not forget the invisible work:
- Breaking heavy bathroom fills by hand
- Shifting old sewage and plumbing
- Managing rigid labor timelines
- And coordinating it all, under noise restrictions, day by day for 4–5 months
This site tested our patience, our precision, and our problem-solving every day.
A Walkthrough Worth Sharing
Even with professional photoshoot pending, this home already speaks for itself.
Every client we’ve brought here stops at the door.
They glance at the before photos, take a few steps in, and say:
“You’ve changed everything… but it still feels like home.”
And that’s the highest compliment we could have asked for.




